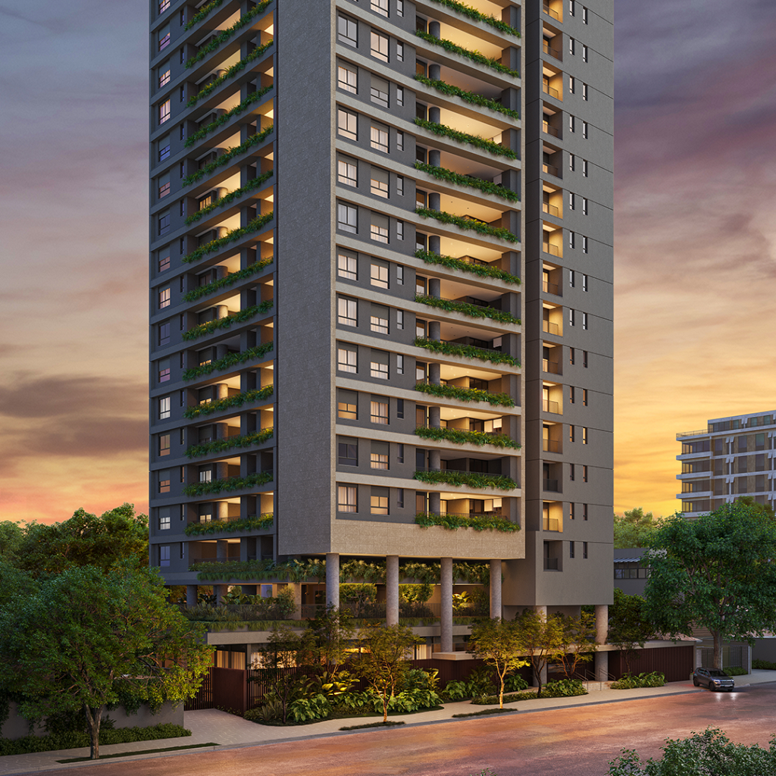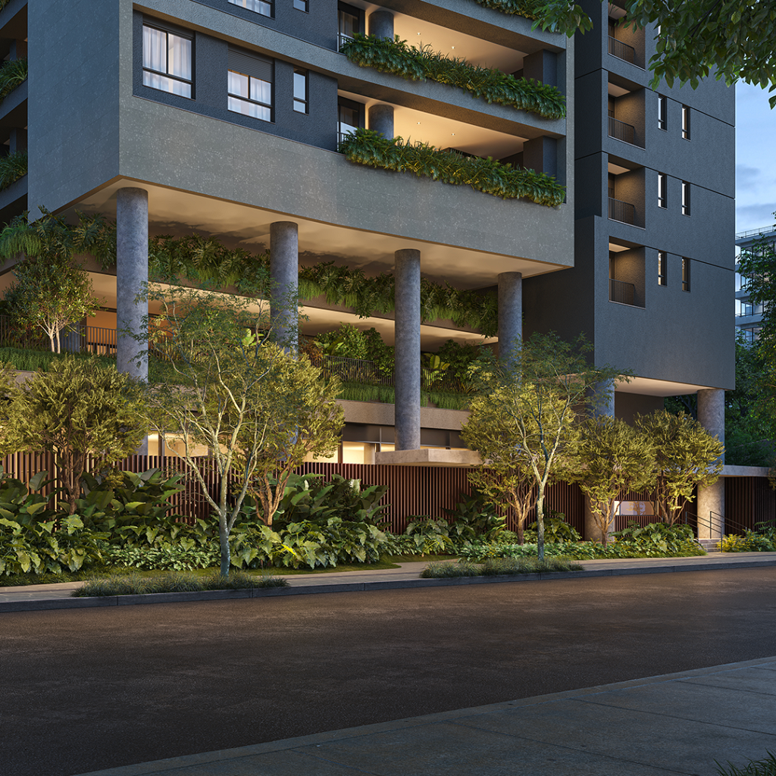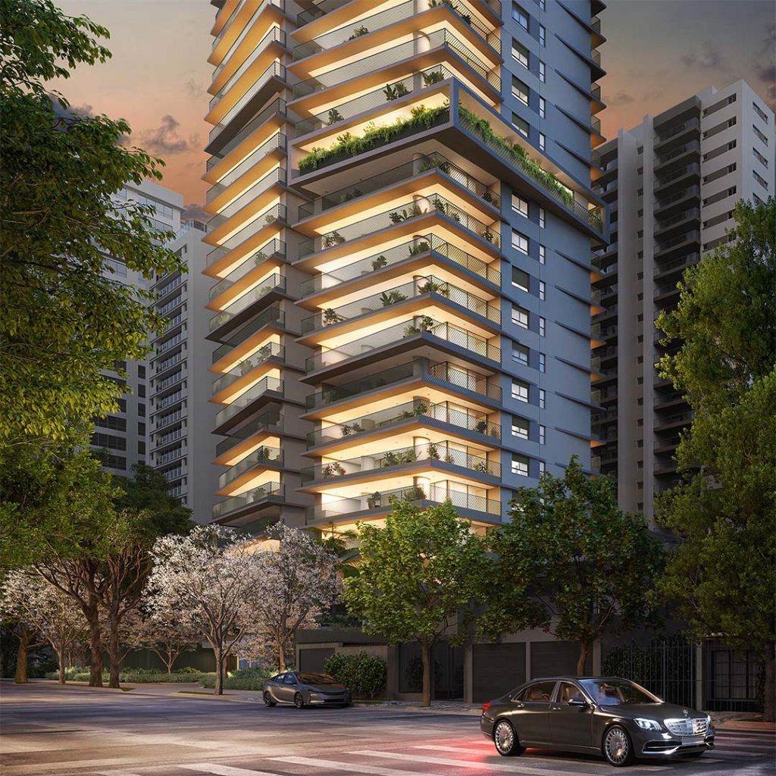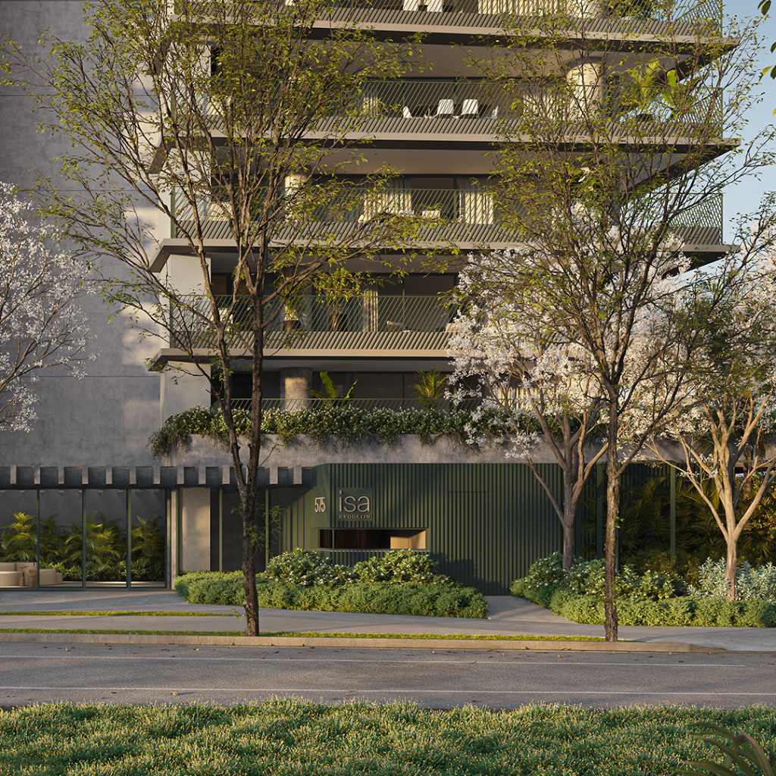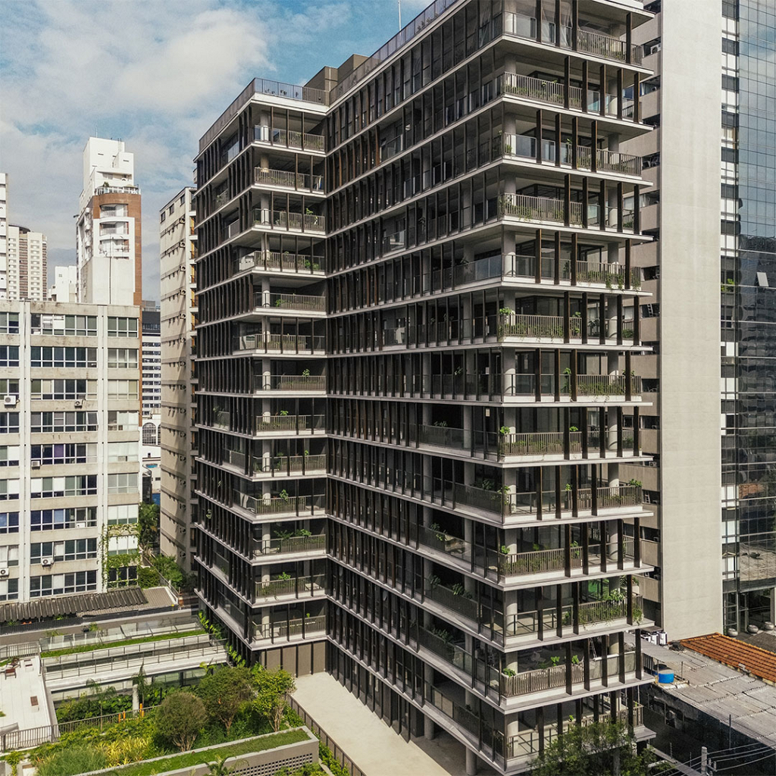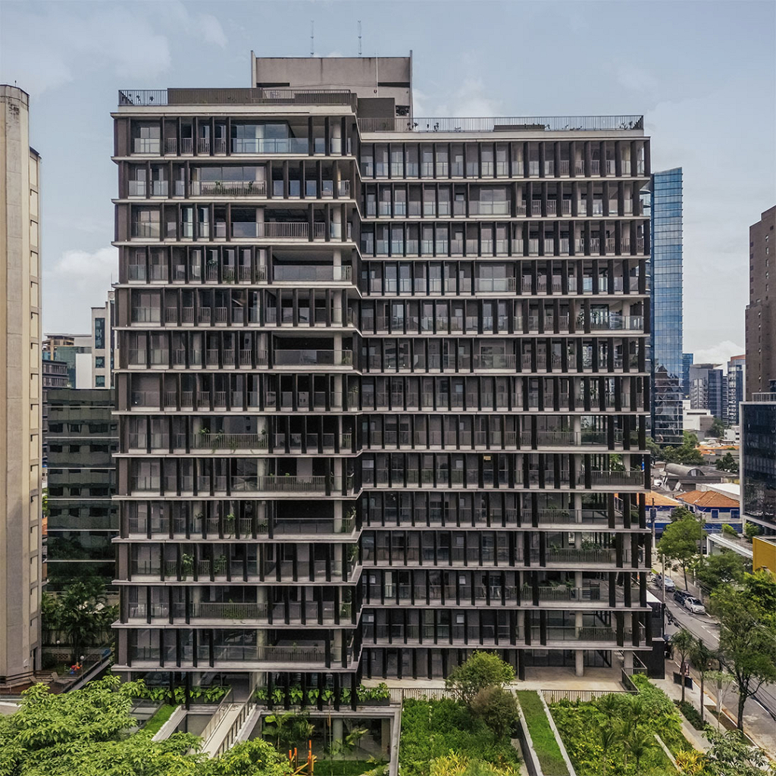
Siga Moema



Siga Moema overflows its quality onto the street, the neighborhood and the city.
Technical File
- Address: 312 Iraí Avenue
- Neighborhood: Moema
- Dimensions: 146 M²
- Parking spots: 2
- Architecture: FGMF Architects
- Status: Completed
Building plans
Our implementation in detail
-
Implementation
 Zoom
Zoom -
149 M² | 3 Suites - A Final
 Zoom
Zoom -
146 M² | 3 Suites - B Final
 Zoom
Zoom

Made to be lived
Overflowing quality
FGMF Architects
Created in 1999 by colleagues from FAU-USP, FGMF was born with the purpose of producing contemporary architecture, without restrictions on the use of materials and construction techniques, seeking an original and innovative approach in all proposed projects. FGMF was the first Brazilian firm to be part of the Architects Directory of the British magazine Wallpaper*, which annually presents the 30 'most talented architecture firms in the world.' Our work has been recognized by more than 150 relevant national and international awards, among which we are proud to have received the Italian Dedalo Minosse award, the American Chicago Athenaeum and Bloomberg Americas Properties Awards, the German AIT Awards, and the British WAN Awards 21 for 21, which elected the 21 young leaders of 21st-century architecture. In Brazil, among others, we received the Roberto Aflalo award, the highest award of AsBEA (Associação Brasileira dos Escritórios de Arquitetura) for the body of work. More than recognition for a job well done, this is an incentive for our focus on creative and innovative projects.
See the differentials
Stages of the project
-
Construction site 100%
-
Excavations 100%
-
Foundations 100%
-
Structure 100%
-
Masonry 100%
-
Coatings 100%
-
Facade 100%
-
Painting 100%
-
Finishes 100%
-
Landscaping 100%
-
Interior design 100%





















































