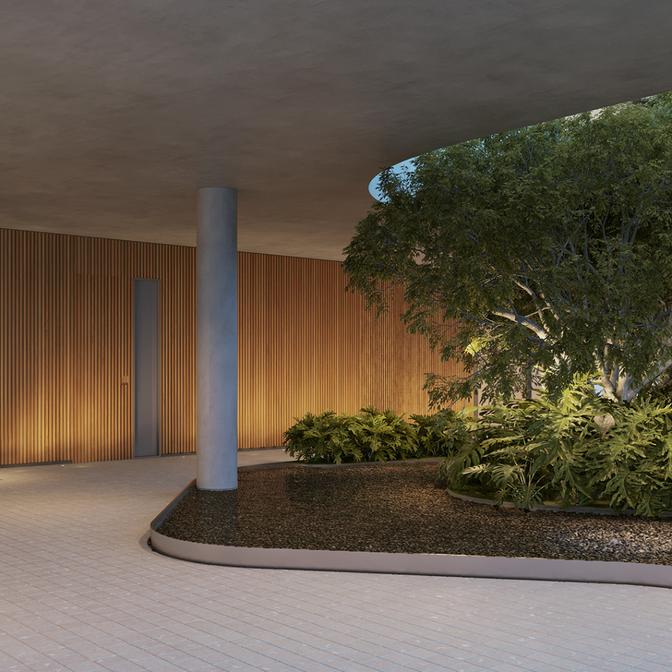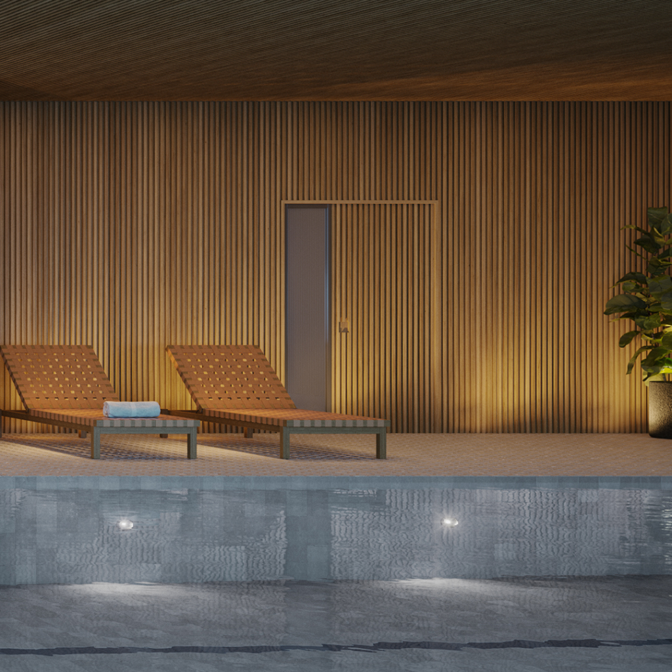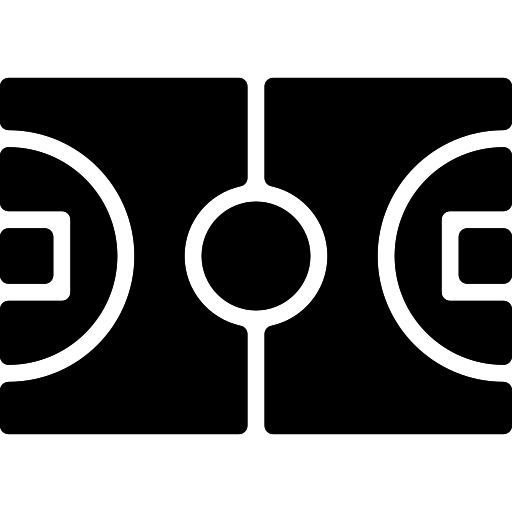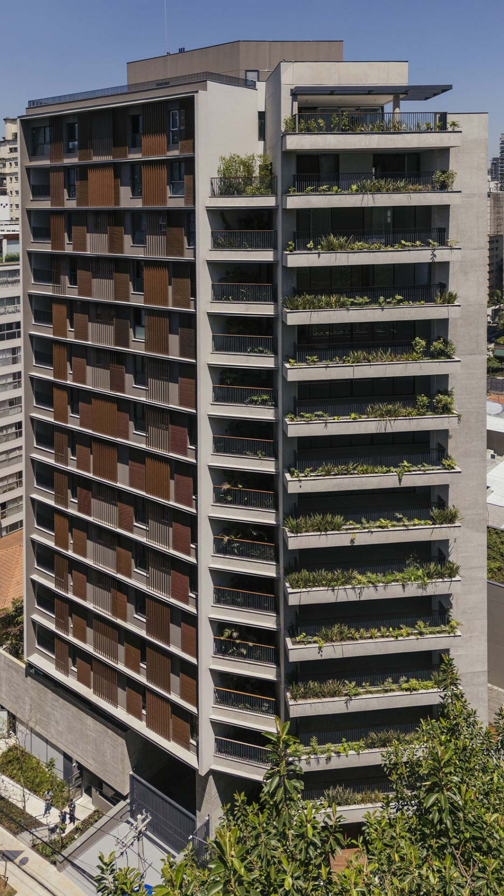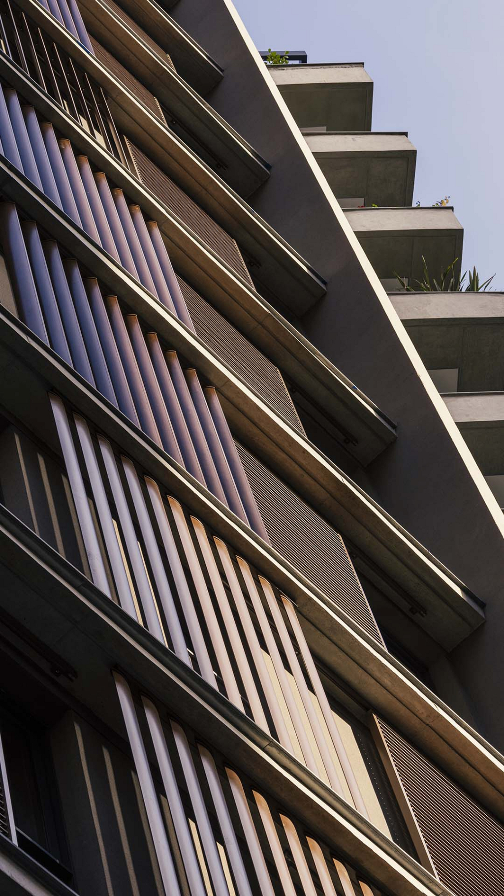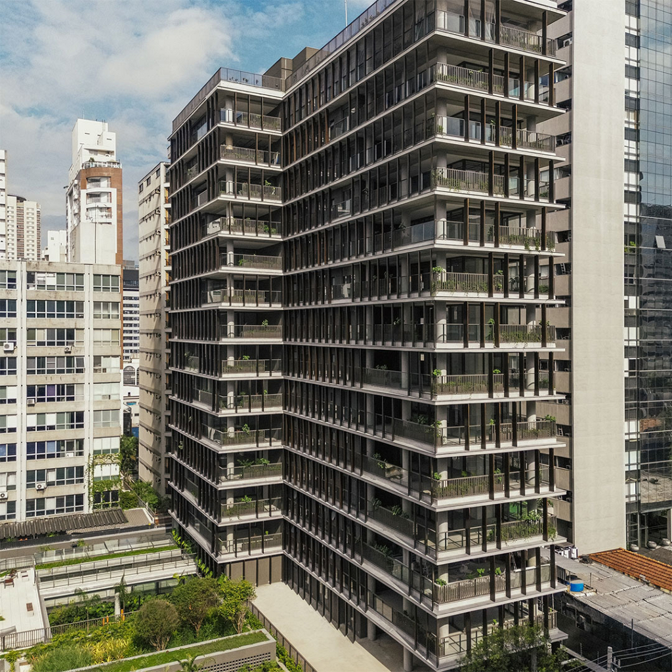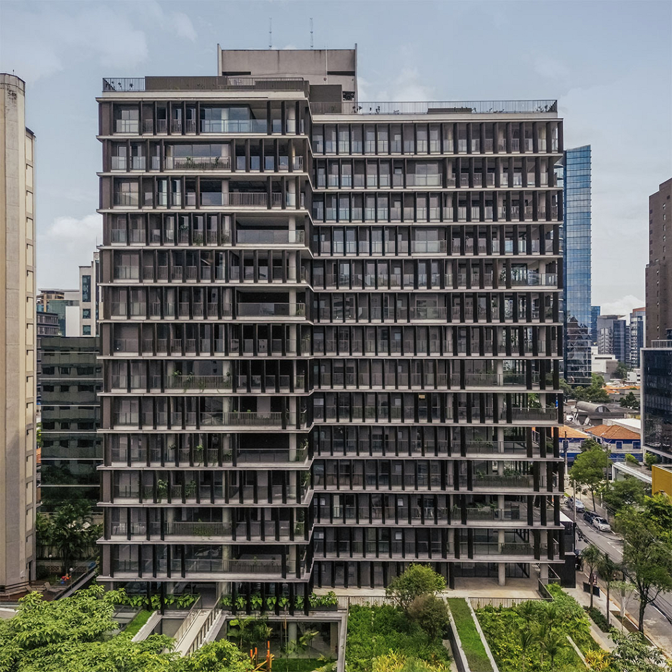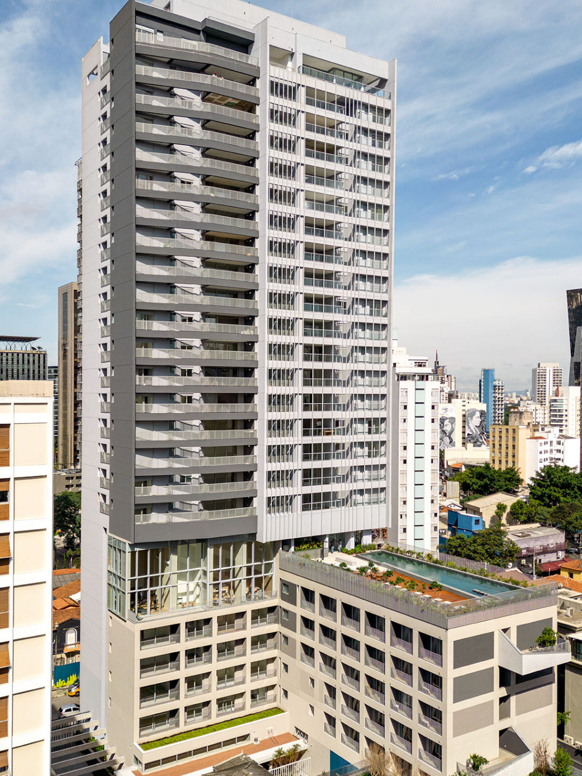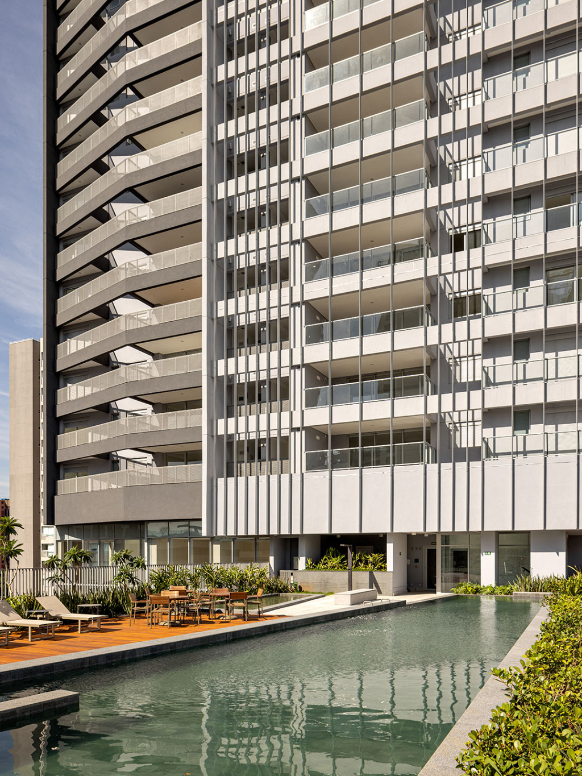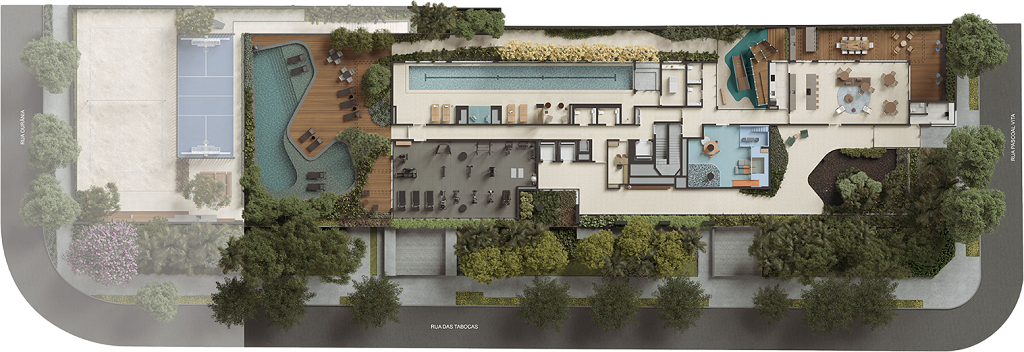
Beatriz Alto de Pinheiros
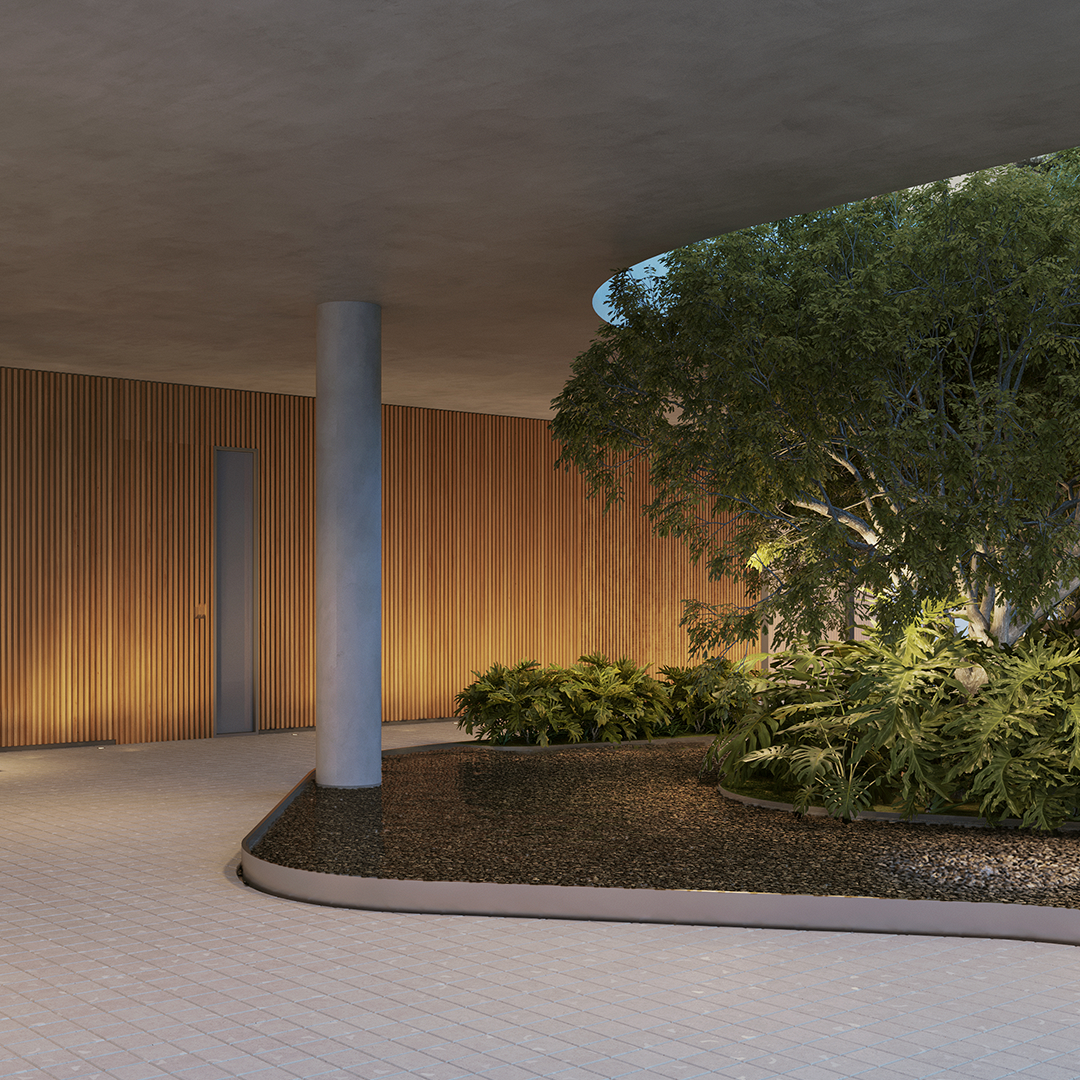


Alto de Pinheiros is one of the most prestigious addresses in São Paulo. And Vila Beatriz is the most exclusive and sophisticated area of this São Paulo stronghold. There, on the last large plot of land in the region, Beatriz Alto de Pinheiros stands
Technical File
- Address: 331 Pascoal Vita Street
- Neighborhood: Alto de Pinheiros
- Dimensions: 362 M²
- Garden Dimensions: 487 M²
- Parking spots: 4
- Architecture Perkins&Will
- Status: Under Construction
Building plans
Our implementation in detail
-
Implementation
 Zoom
Zoom -
362 M² | 4 SUITES
 Zoom
Zoom -
362 M² | 4 SUITES
 Zoom
Zoom -
487 M² | 4 SUITES - GARDEN
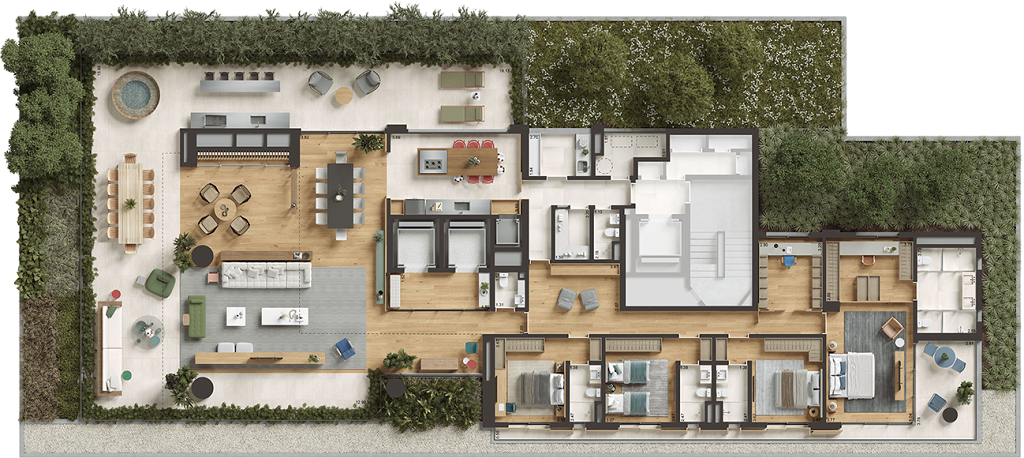 Zoom
Zoom

Made to be lived
The best of Alto de Pinheiros, just for you!
Perkins&Will
Perkins&Will is an interdisciplinary architecture and design firm founded in 1935 with the belief that design has the power to transform lives. Guided by its core values - design excellence, diversity and inclusion, research, resilience, social purpose, sustainability, and well-being - the company is committed to designing a better and more beautiful world. Fast Company named Perkins&Will one of the world's most innovative companies in architecture, and industry rankings consistently place Perkins&Will among the top design practices in the world. With an international team of over 2,400 professionals, the firm has 28 studios worldwide, offering integrated services in architecture, interior design, branded environments, urban design, and landscaping. Founded in 2012, the Perkins&Will studio in São Paulo has around 100 multidisciplinary collaborators and has developed projects for names such as Hospital Israelita Albert Einstein, Rede D'Or, Prevent Senior, Grupo Fleury, Bank Of America, C6 Bank, Tozzini Freire Advogados, Machado Meyer Advogados, Insper, Escola Bilíngue Pueri Domus, Grupo SEB, Pedra Forte Incorporadora, Nortis Incorporadora, Trisul SA, SDI Incorporadora, Vitacon Imobiliária, You, Inc, Lúcio Engenharia e MPD Engenharia. Partners include Danish architects Schmidt Hammer Lassen; retail strategy and design consultancy Portland; sustainable transportation planning consultancy Nelson\Nygaard; and luxury hospitality design firm Pierre-Yves Rochon (PYR).
See the differentials
Stages of the project
-
Construction site 100%
-
Excavations 100%
-
Foundations 100%
-
Structure 76%
-
Masonry 40%
-
Coatings %
-
Facade %
-
Painting %
-
Finishes %
-
Landscaping %
-
Interior design %













