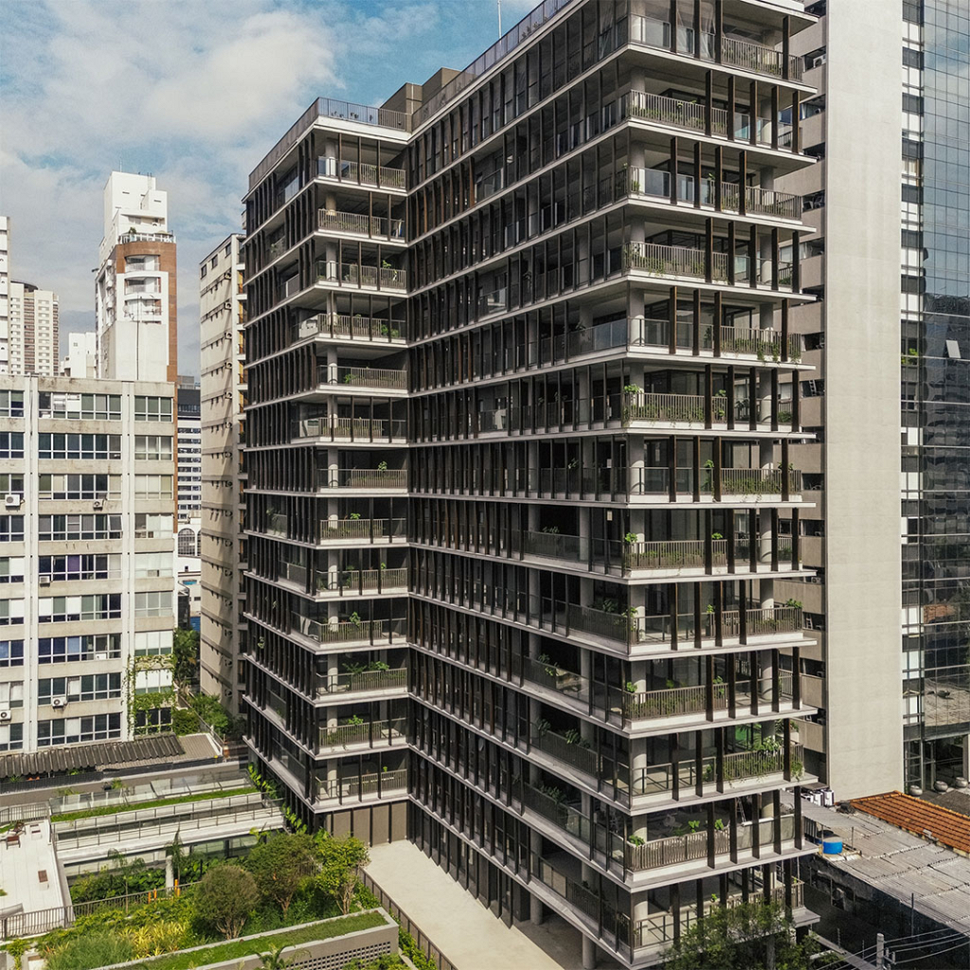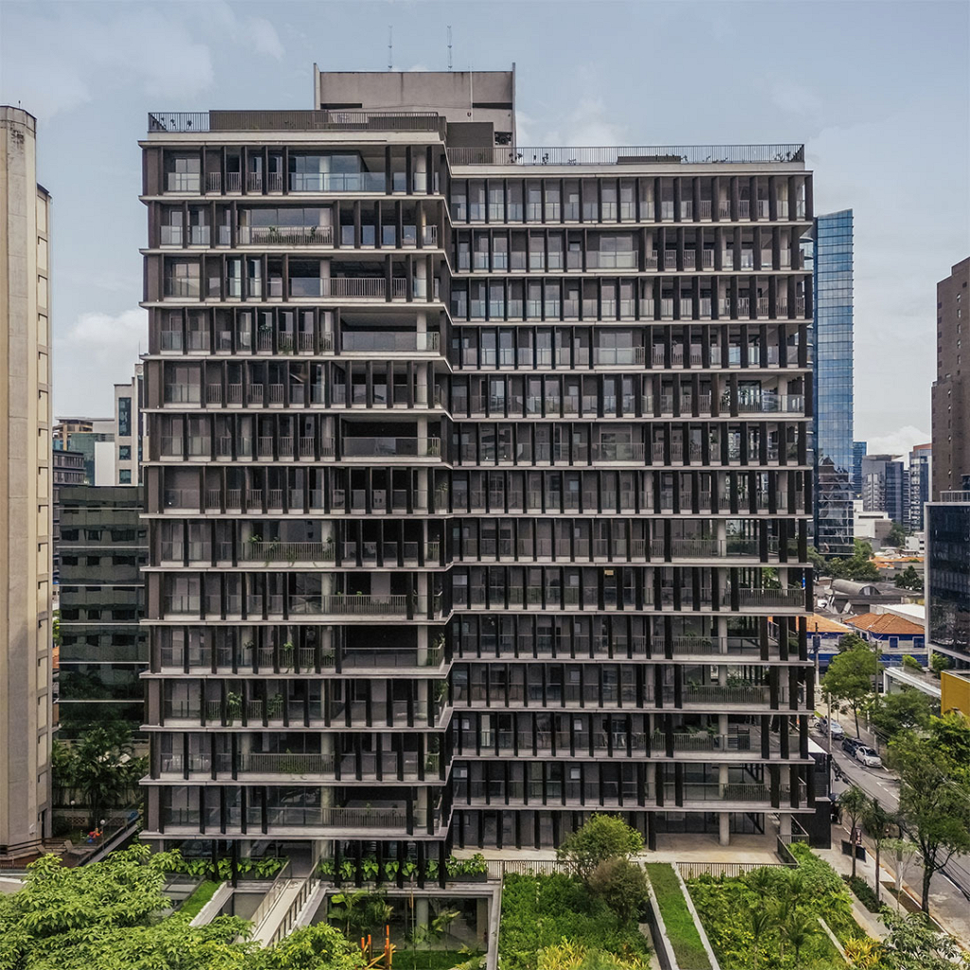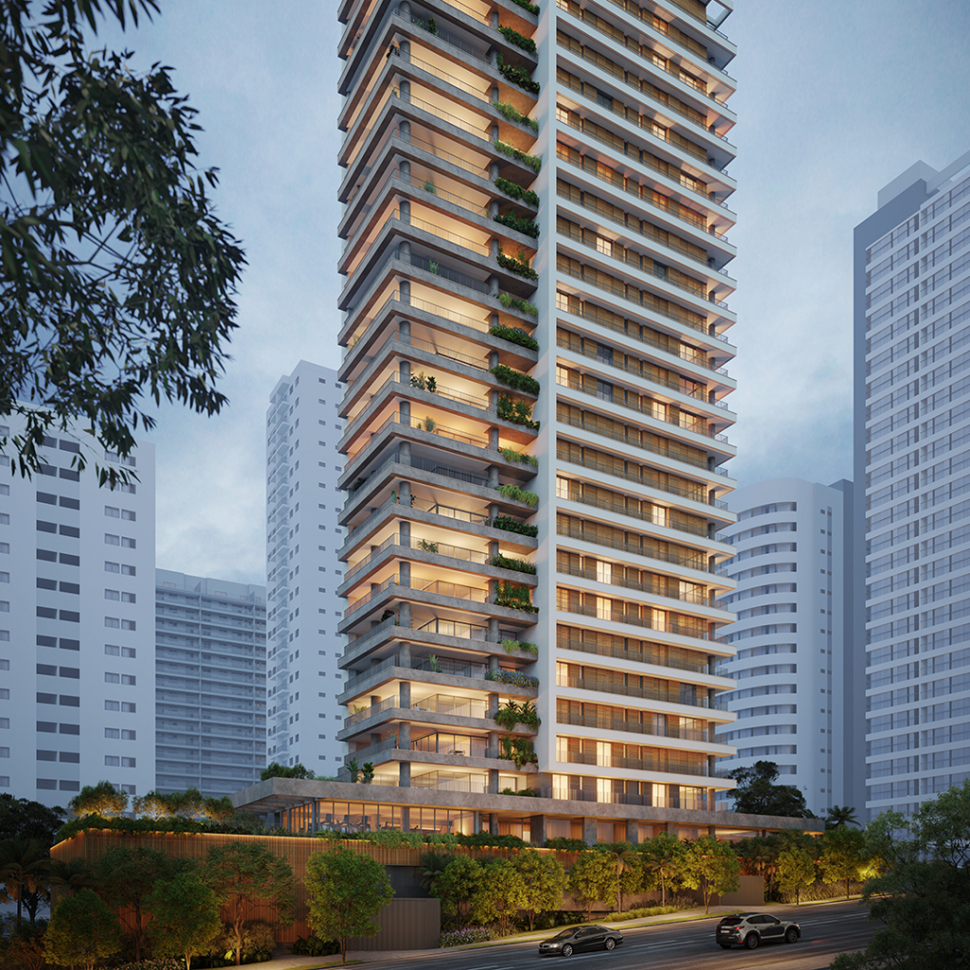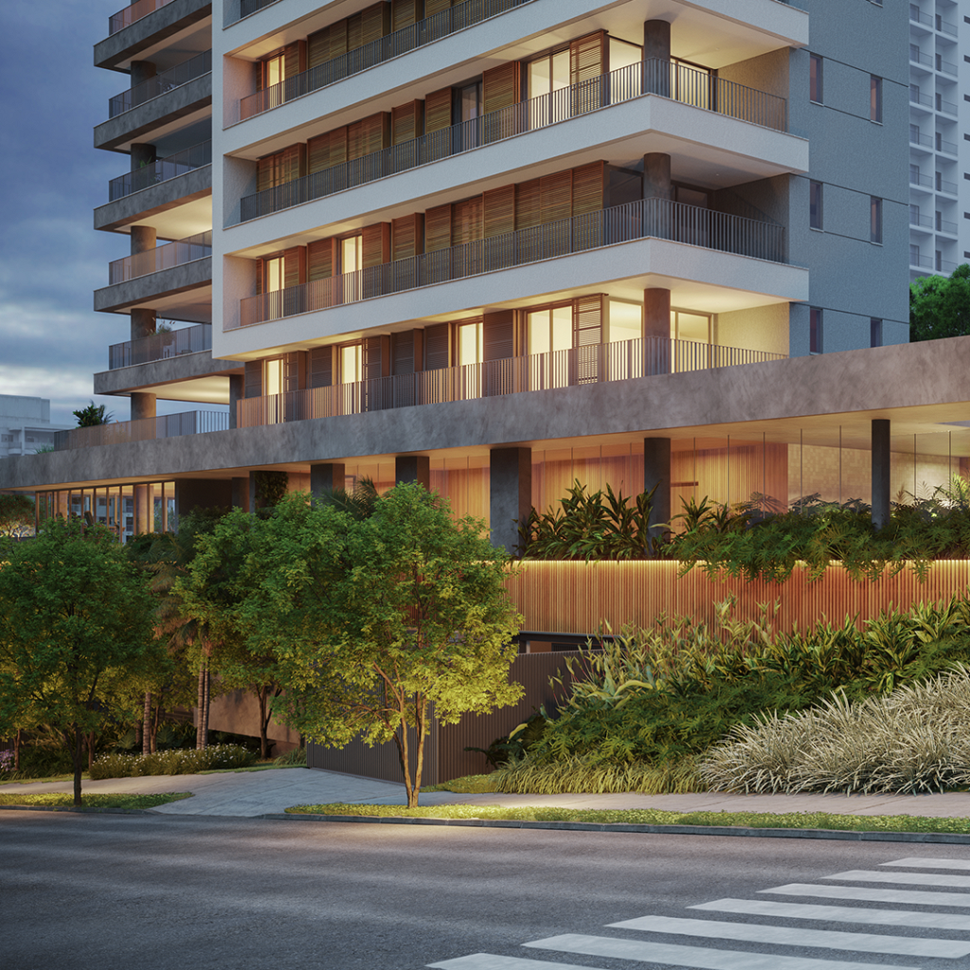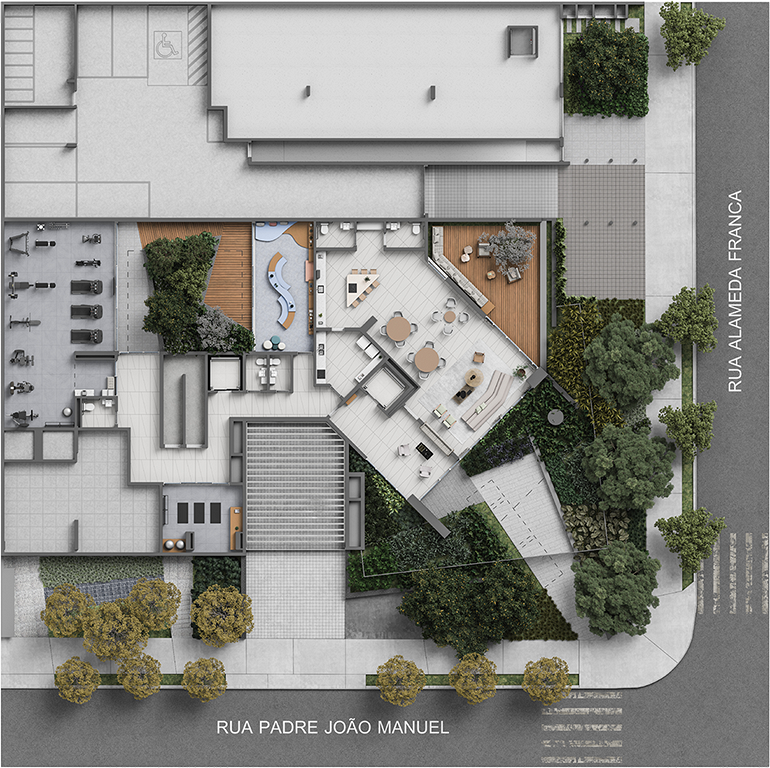
Arte Concreta Jardins
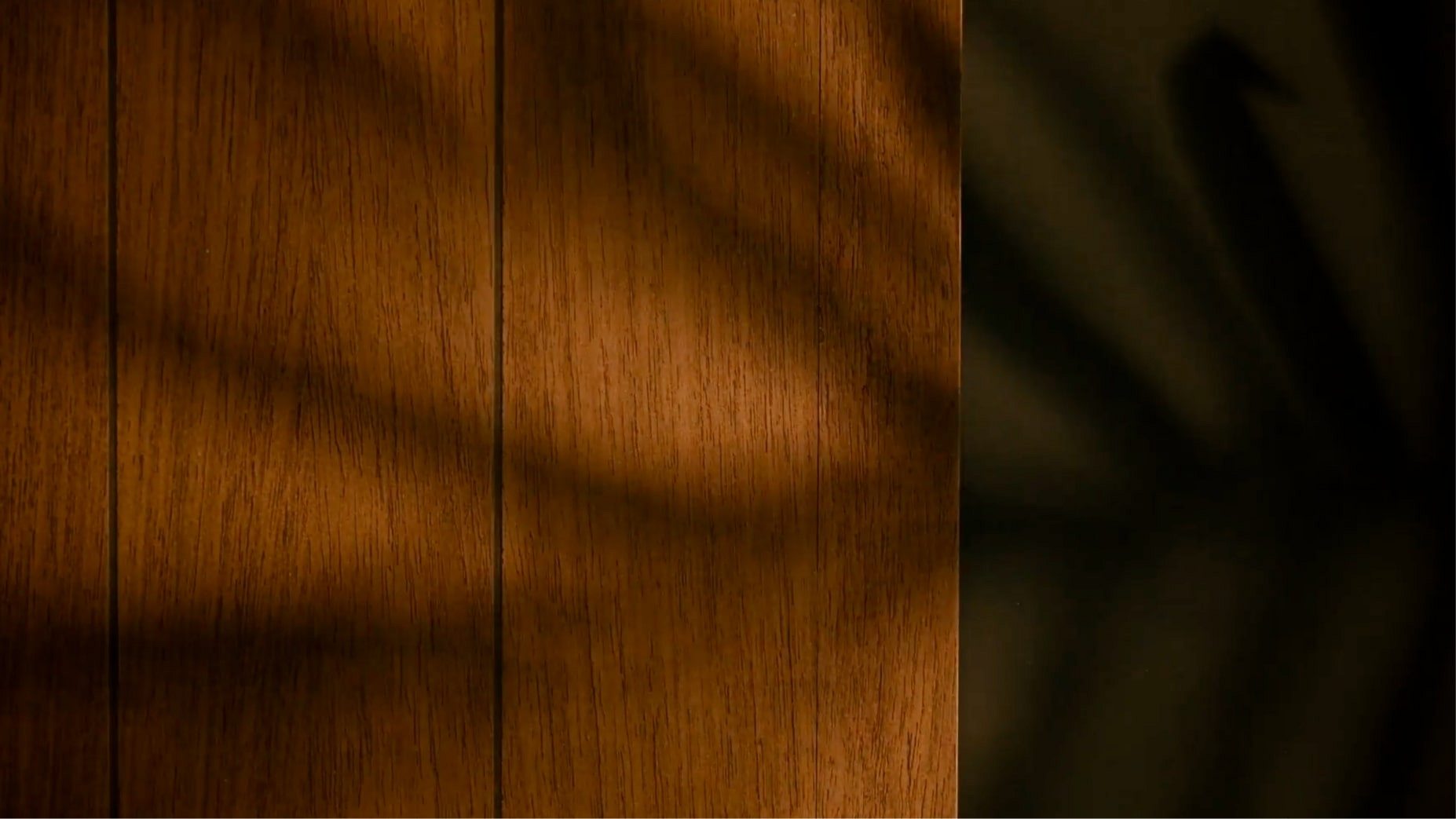

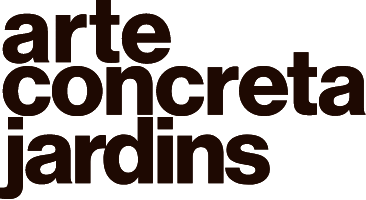
A unique expression of sophistication and authenticity, creating an incomparable experience.
Technical File
- Address: 574 Padre João Manuel Street
- Neighborhood: Jardins
- Dimensions: 340 M²
- Duplex Penthouse Dimensions: 663 M²
- Parking spots: 4
- Architecture: Königsberger Vannucchi Architects
- Status: Completed
Building plans
Our implementation in detail
-
Implementation
 Zoom
Zoom -
340 M²
 Zoom
Zoom -
663 M² | Duplex Penthouse
 Zoom
Zoom

Made to be lived
An unparalleled experience in every sense. Every corner and space is a unique expression of sophistication and authenticity. We create an experience that goes beyond the norm, where excellence is the norm, and comfort is the north.
Königsberger Vannucchi
In 1971, we were born with a purpose: to design new relationships between people and the city. Since then, we have developed urban, residential, commercial, hotel, institutional and mixed-use projects. We are a space that creates, provokes and rethinks architecture based on the relationships and experiences it is capable of creating. We look at the whole and everyone because that is how we discover and reveal what is most true, valuable and essential in each project.
See the differentials
Stages of the project
-
Construction site 100%
-
Excavations 100%
-
Foundations 100%
-
Structure 100%
-
Masonry 100%
-
Coatings 100%
-
Facade 100%
-
Painting 100%
-
Finishes 100%
-
Landscaping 100%
-
Interior design 100%





























