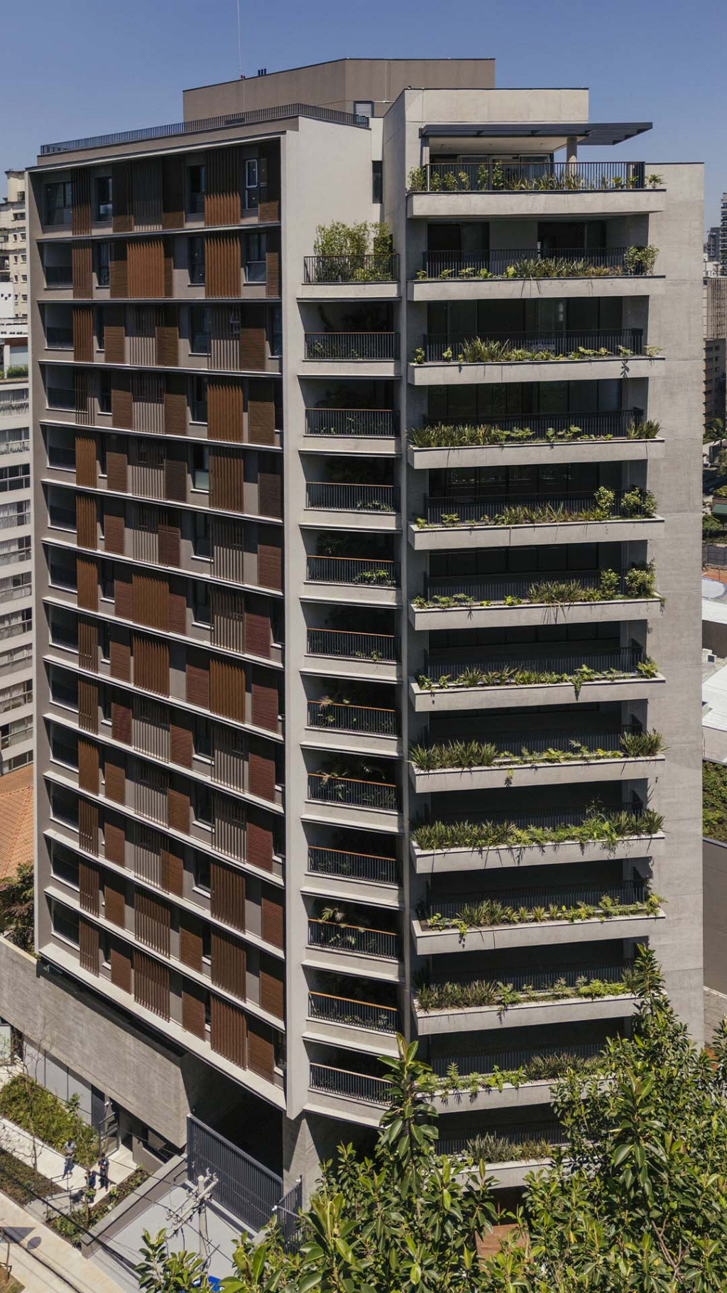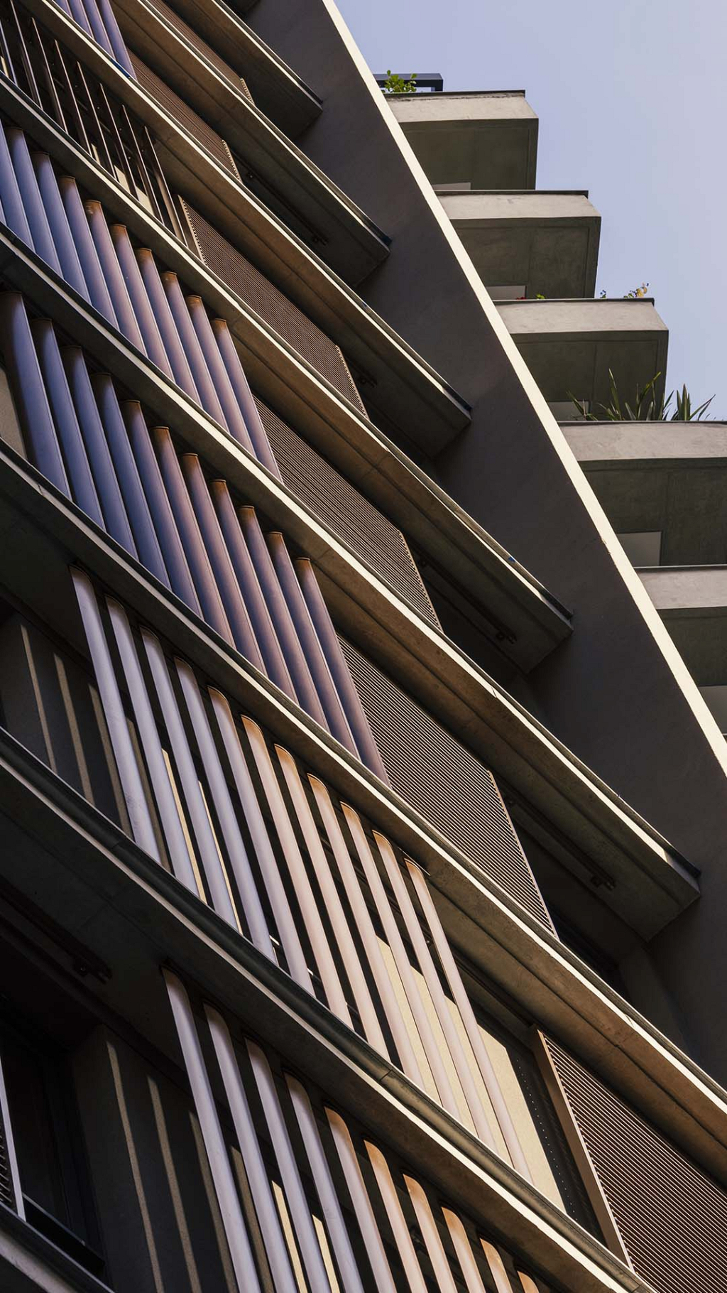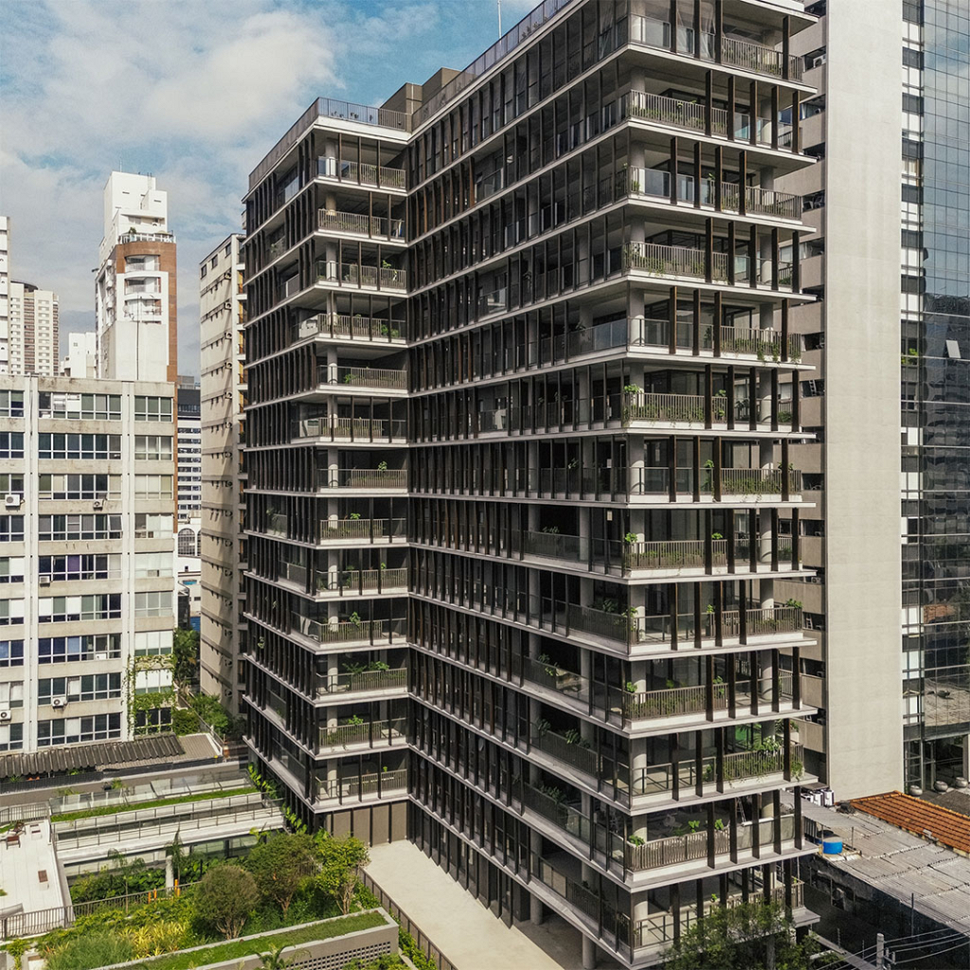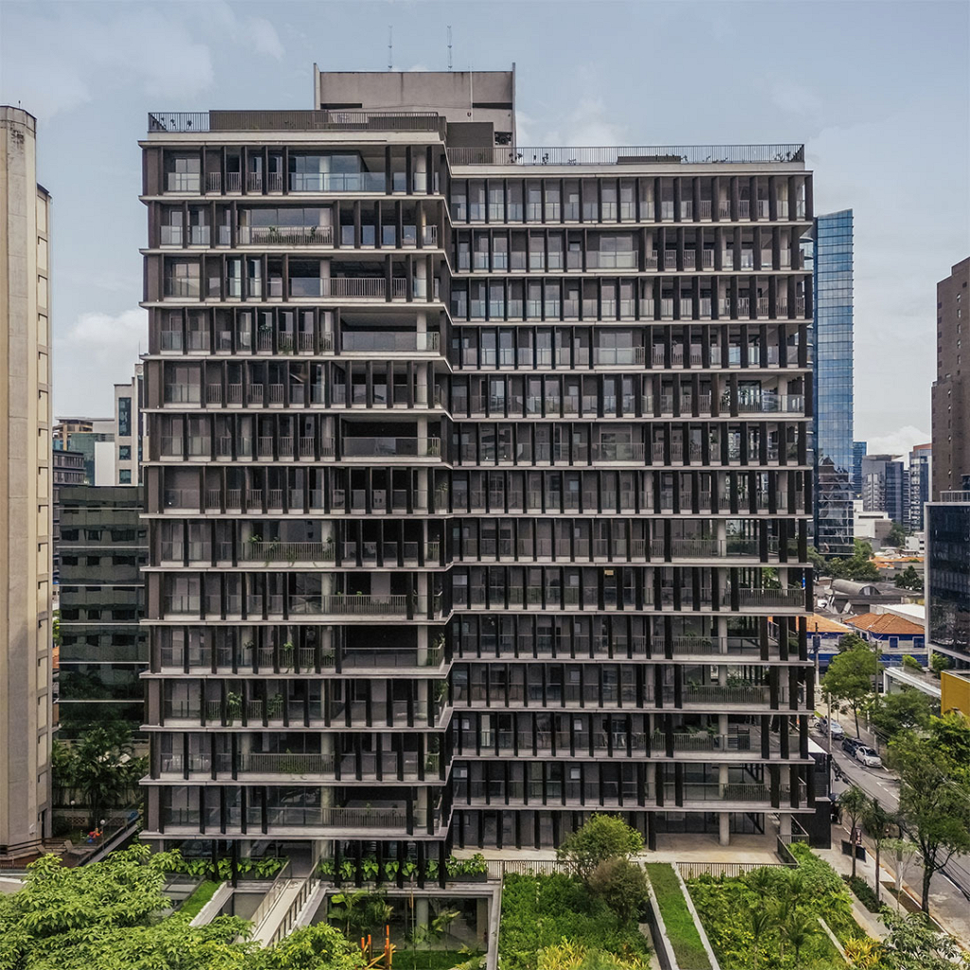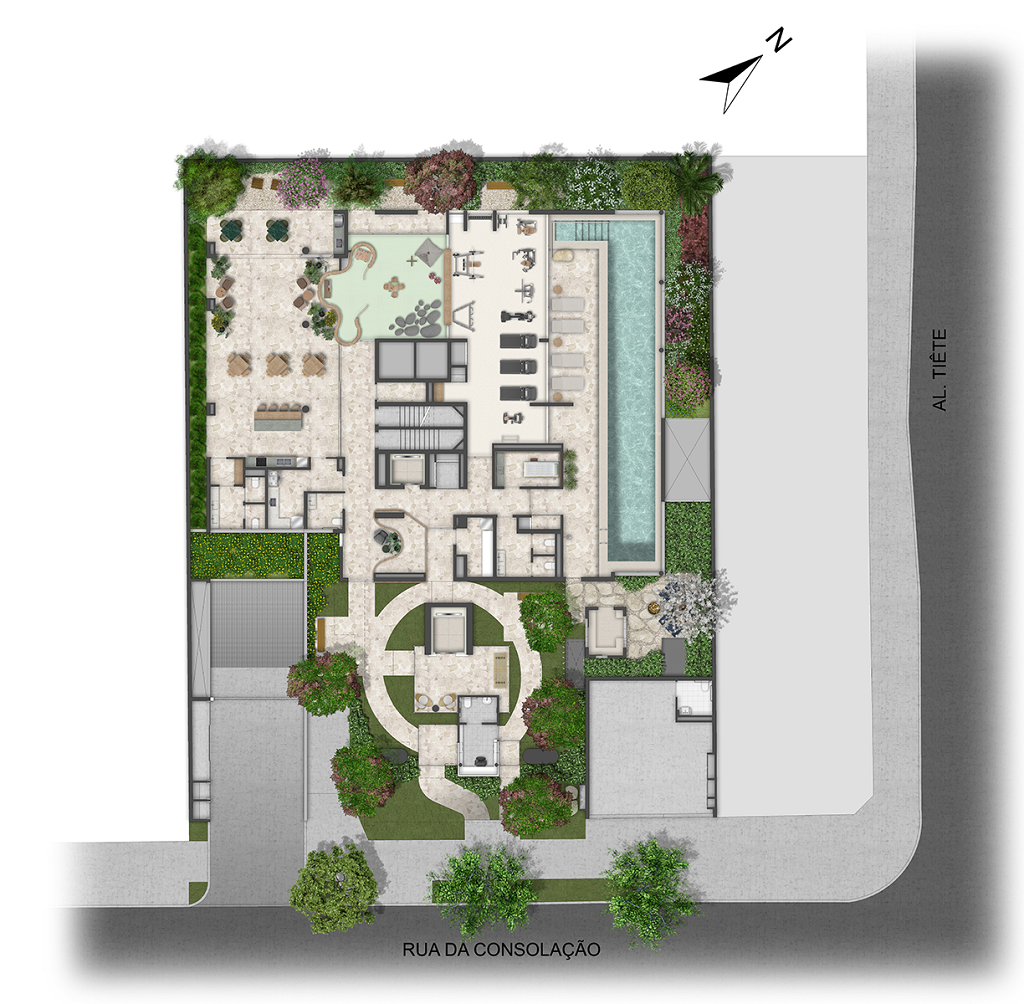
Solo Jardins

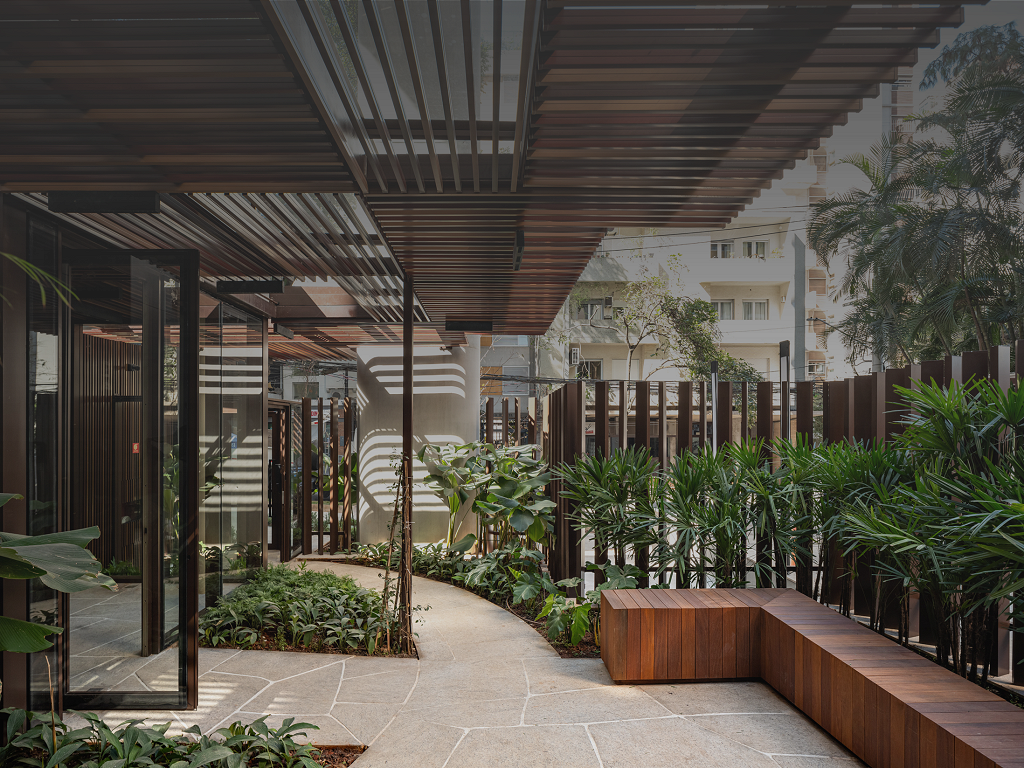

The most noble soil in the city gained 20 suspended houses.
Technical File
- Address: 3202 Consolação Street
- Neighborhood: Jardins
- Dimensions: 240 M²
- Parking spots: 3
- Architecture: SPOL Architects
- Status: Delivered
Building plans
Our implementation in detail
-
Implementation
 Zoom
Zoom -
240 M² | 2 Suites
 Zoom
Zoom -
240 M² | 3 Suites
 Zoom
Zoom
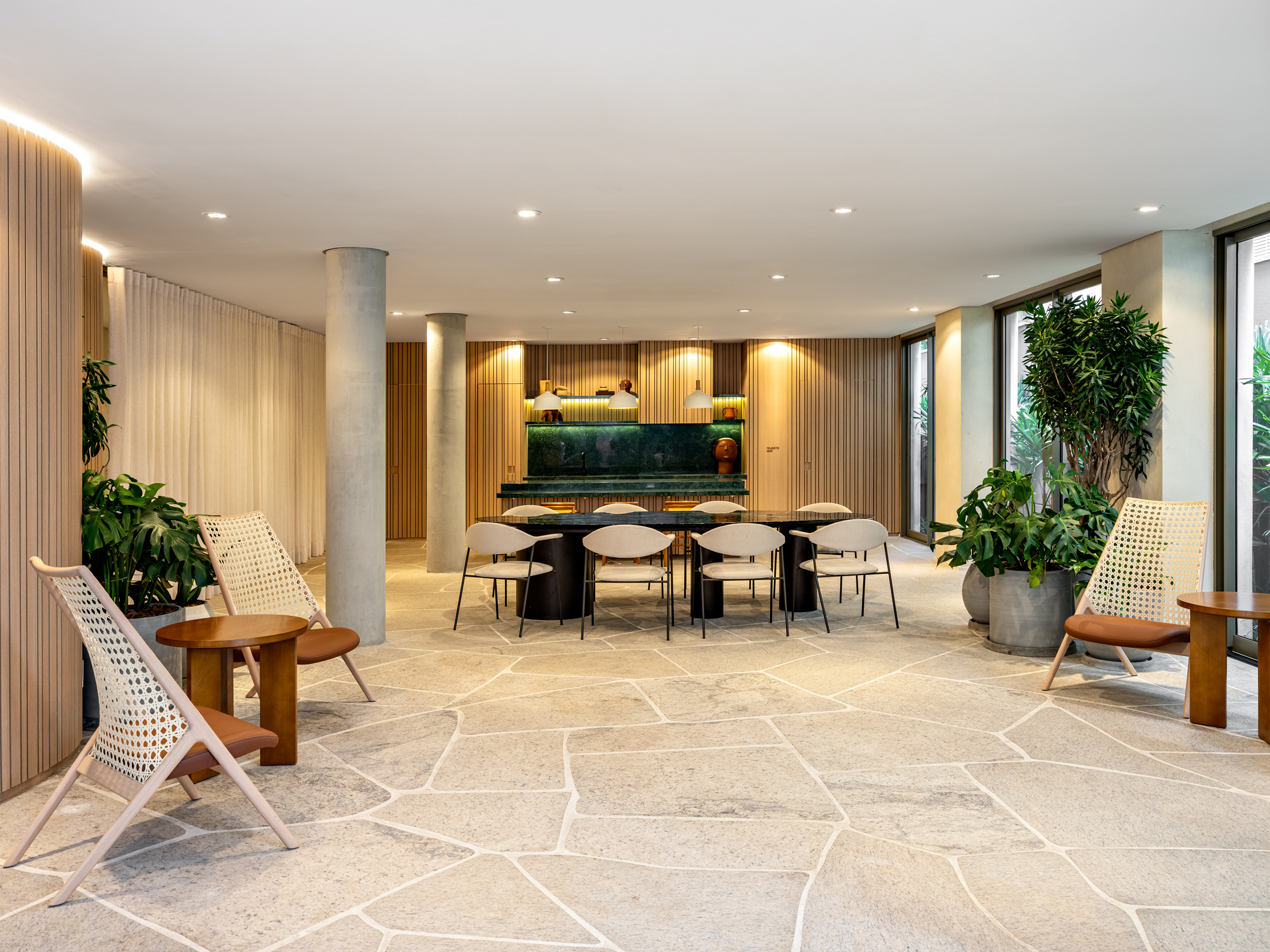
Made to be lived
The most noble soil of São Paulo.
SPOL
SPOL is an international architecture and urbanism firm. It operates from strategy to design in pursuit of excellence in multidisciplinary projects of all scales. Its creative process takes place in the form of an open studio, where clients are invited to be the protagonists of their projects. Led by partners Adam Kurdahl, Jens Noach, and Raissa Bahia, it is headquartered in São Paulo and Oslo. This dual reality enriches its work, as through the dialogue of completely distinct cultures, it imagines the unexpected, making the designed spaces surprising.
See the differentials
Stages of the project
-
Construction site 100%
-
Excavations 100%
-
Foundations 100%
-
Structure 100%
-
Masonry 100%
-
Coatings 100%
-
Facade 100%
-
Painting 100%
-
Finishes 100%
-
Landscaping 100%
-
Interior design 100%



































































