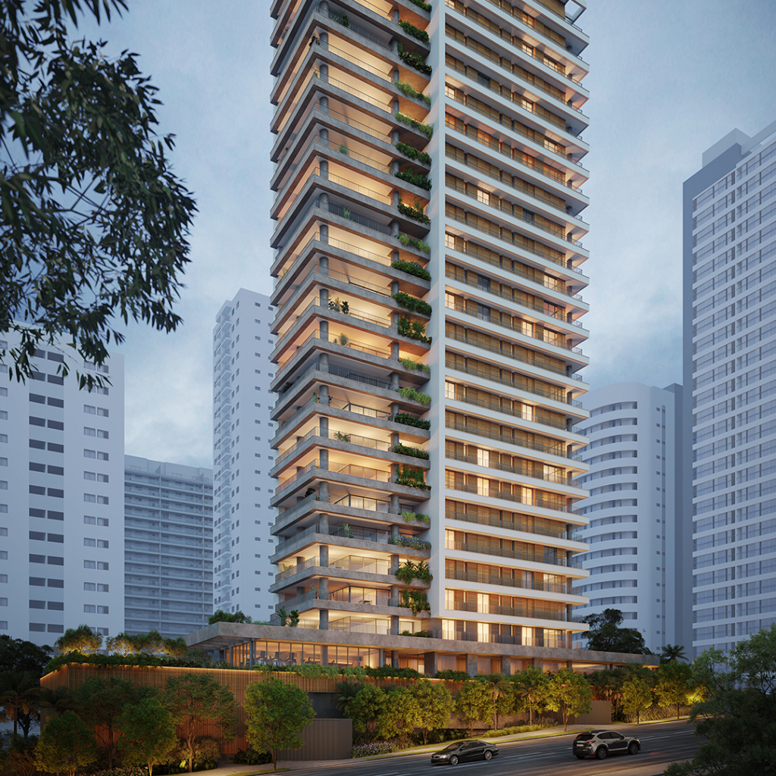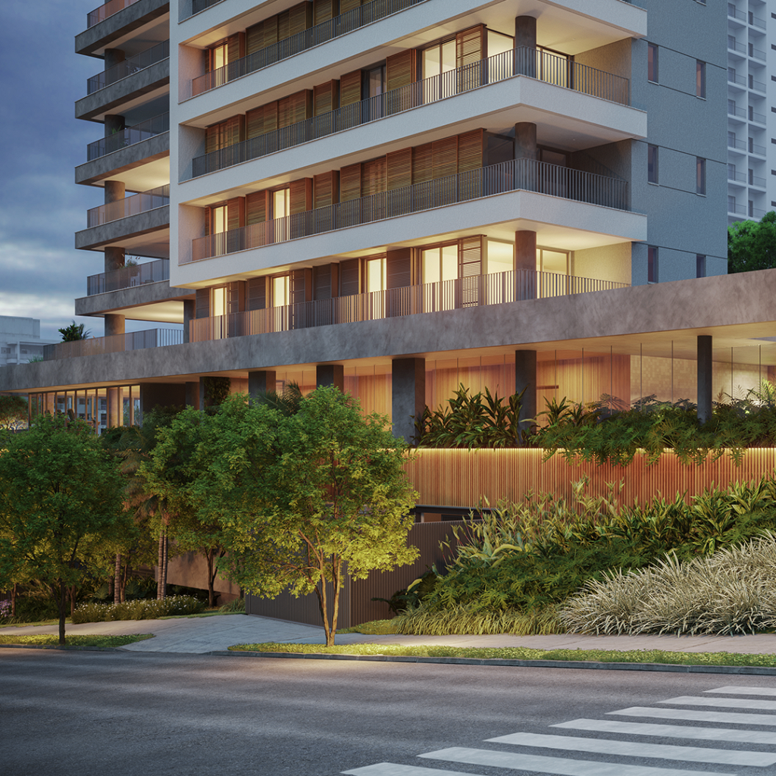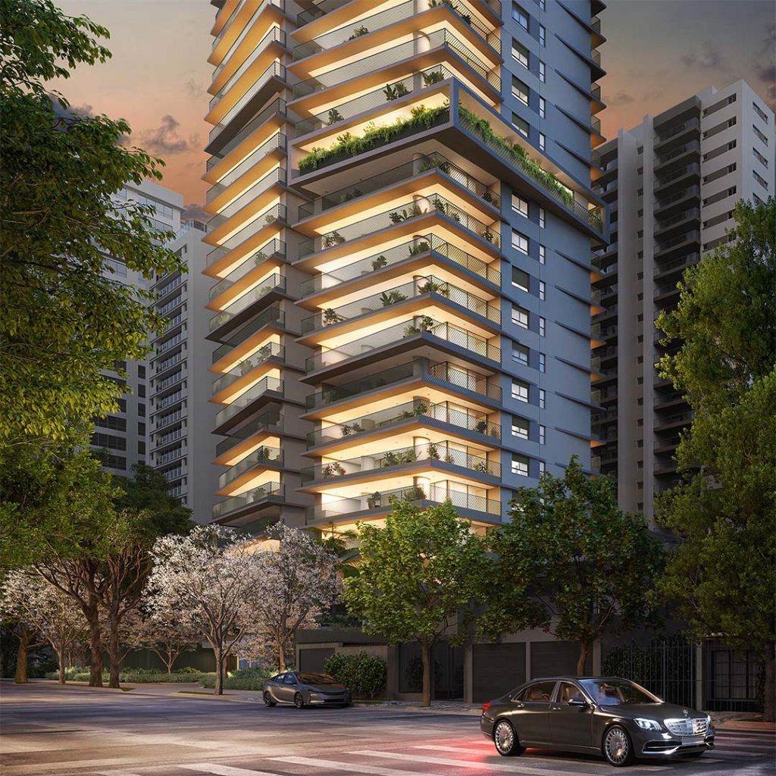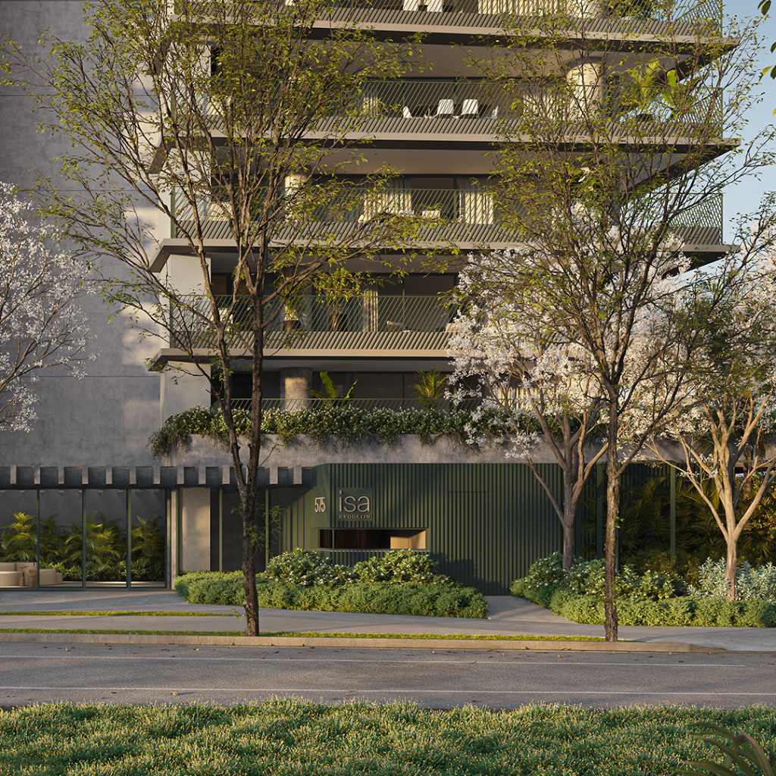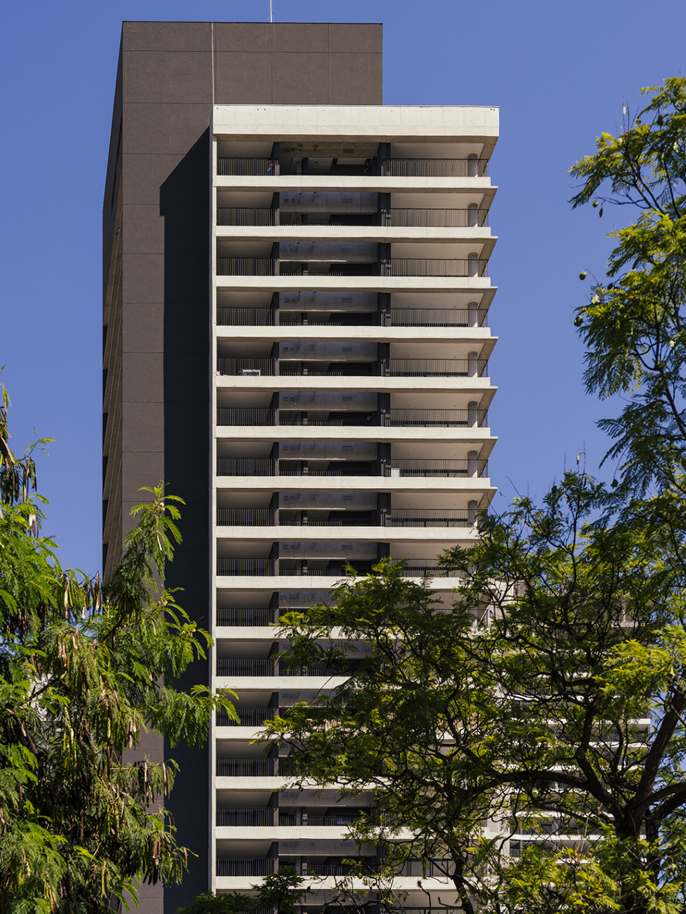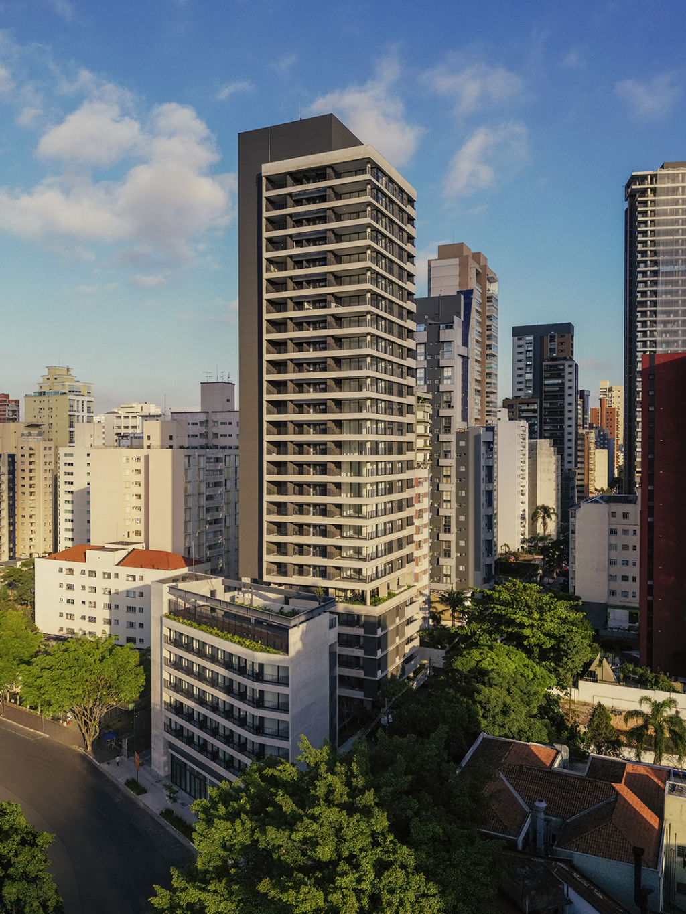-
Gourmet Area
-
Fitness
-
Pool
-
Party Room
-
Sauna

-
Spa

-
Coworking

POD Pinheiros



POD - Pinheiros Proudly Different. Innovative not only in architecture, but also in concept.
Technical File
- Address: 62 Cristiano Viana Street
- Neighborhood: Pinheiros
- Dimensions: 55 M² to 280 M²
- Comercial Room Dimensions: 90 M²
- Store Dimensions: 279 M²
- Parking spots: 1
- Architecture: FGMF Architects
- Status: Completed

Made to be lived
POD Pinheiros. Stores, restaurants, coffee shops right next to you!
FGMF Architects
Created in 1999 by colleagues from FAU-USP, FGMF was born with the purpose of producing contemporary architecture, without restrictions on the use of materials and construction techniques, seeking an original and innovative approach in all proposed projects. FGMF was the first Brazilian firm to be part of the Architects Directory of the British magazine Wallpaper*, which annually presents the 30 'most talented architecture firms in the world.' Our work has been recognized by more than 150 relevant national and international awards, among which we are proud to have received the Italian Dedalo Minosse award, the American Chicago Athenaeum and Bloomberg Americas Properties Awards, the German AIT Awards, and the British WAN Awards 21 for 21, which elected the 21 young leaders of 21st-century architecture. In Brazil, among others, we received the Roberto Aflalo award, the highest award of AsBEA (Associação Brasileira dos Escritórios de Arquitetura) for the body of work. More than recognition for a job well done, this is an incentive for our focus on creative and innovative projects.
See the differentials
Stages of the project
-
Construction site 100%
-
Excavations 100%
-
Foundations 100%
-
Structure 100%
-
Masonry 100%
-
Coatings 100%
-
Facade 100%
-
Painting 100%
-
Finishes 100%
-
Landscaping 100%
-
Interior design 100%
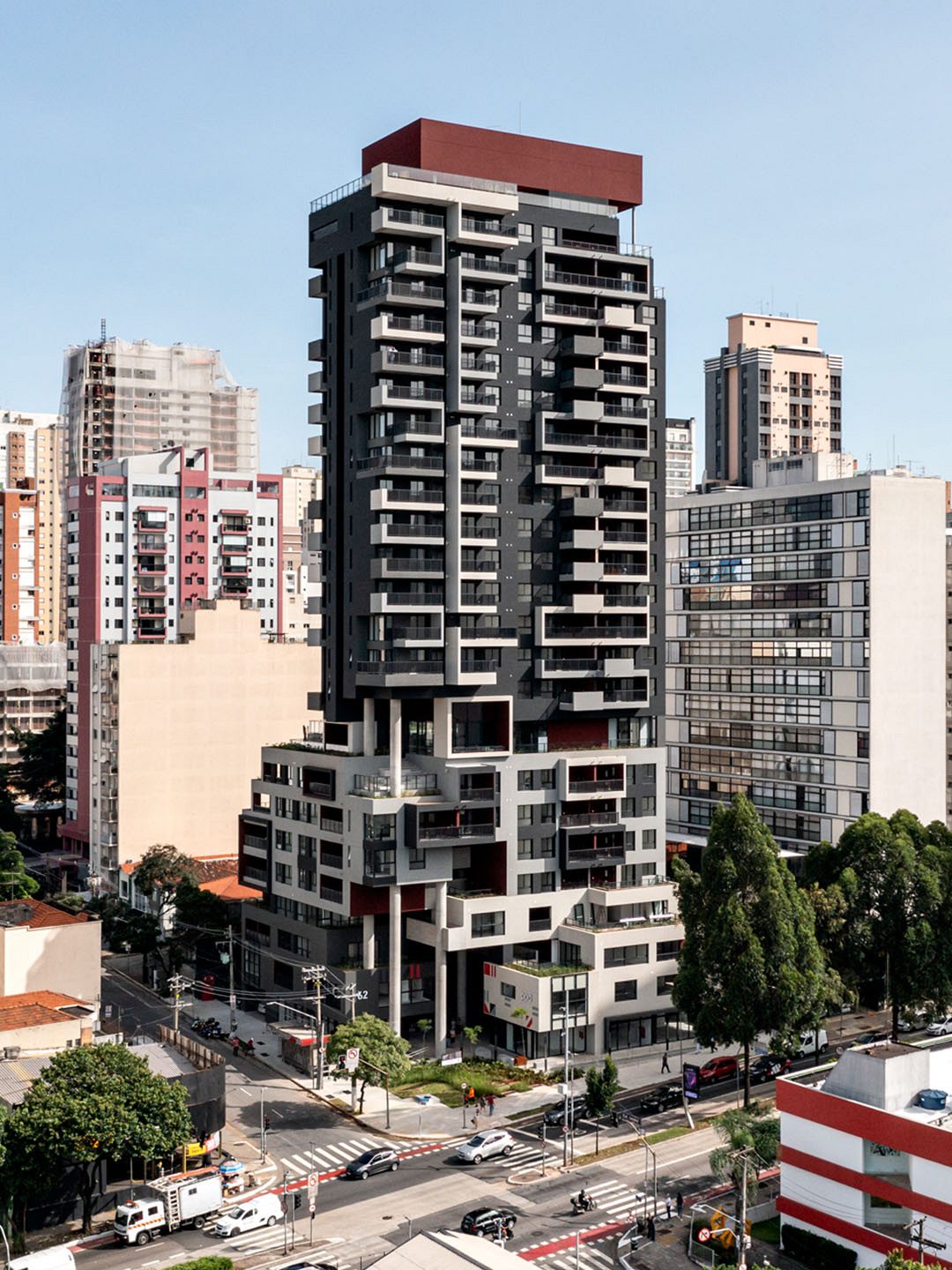
You may also like
-
![]()

![]()
 Under construction
Under constructionBeatriz Alto de Pinheiros
- 331 Pascoal Vita Street
- 362 M² + GARDEN 487 M²
- 3 e 4 Suites
-
![]()

![]()
 Under construction
Under constructionIsa Brooklin
- 575 Michigan Street
- 220 M² AND 265 M² + GARDEN 302 M²
- 3 AND 4 SUITES
-
![]()

![]()
 Delivered
DeliveredEsquina Pinheiros
- 100 Pinheiros Street
- 82 M² TO 134 M² + STUDIOS AND COMERCIAL ROOMS
- 1 TO 3 SUITES






























